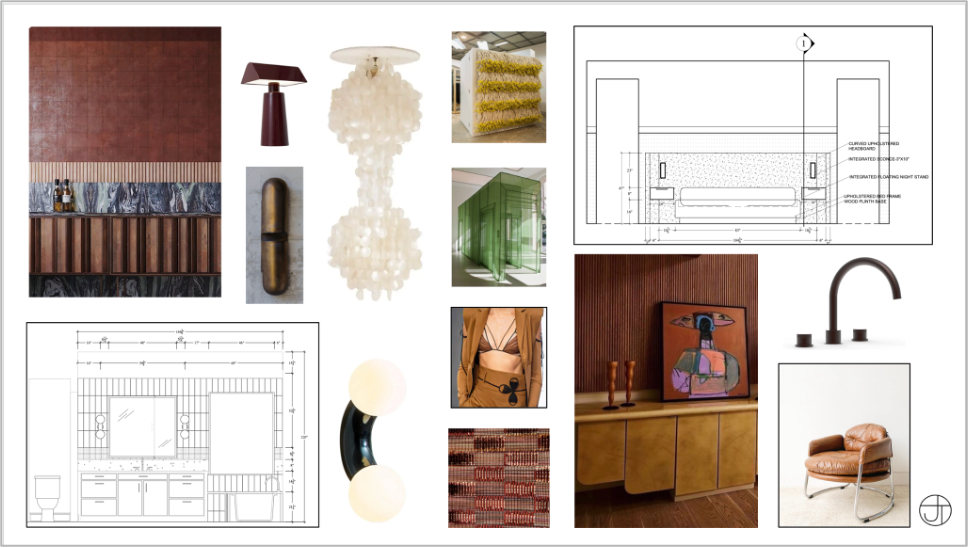
Conceptual Design
We curate the visual narrative.
We want to tell your story. It’s the only way forward. We do a deep research dive on the untold narrative, the version that only becomes known to people close to the origins. By focusing on concept and story first, we set a vision that gets everyone on board and set a road map to guide every decision we make.
SCHEMATIC DESIGN
The Design Roadmap.
We develop the flow of our spaces by careful consideration for interior lighting and floor plans, as well as key design elements — like millwork, furniture and architectural finishes. We present this in a thorough design package — floor plans, reflected ceiling plans, elevations, design imagery and renderings.
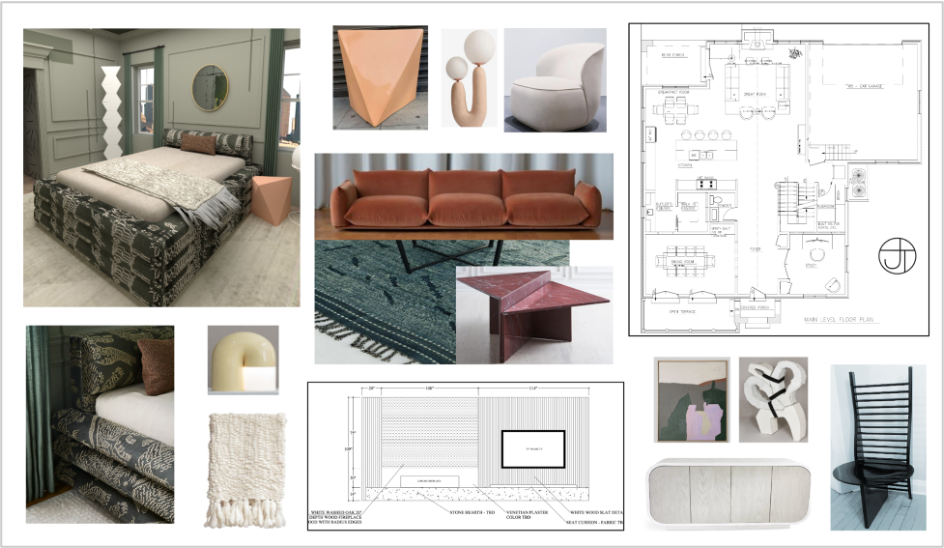

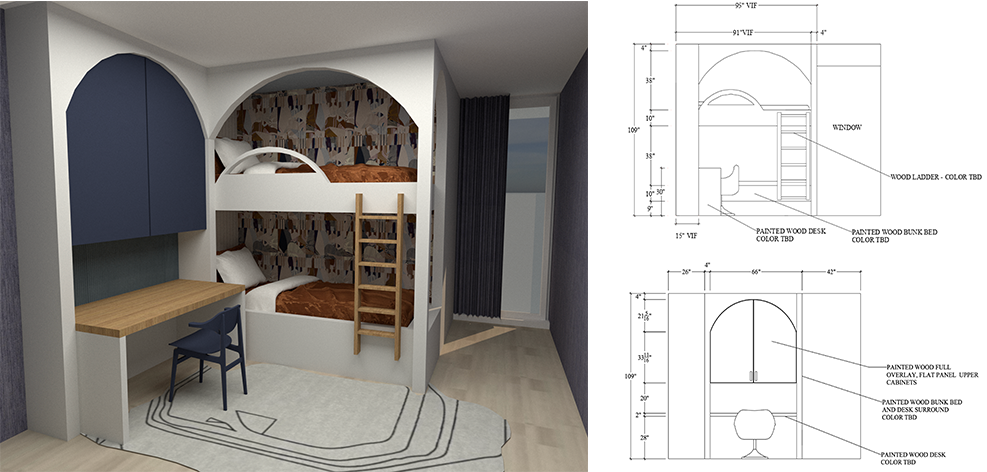
Design Development
Even what we can’t see matters.
Construction Documentation
Everything you need to build it.
We provide design intent drawings of every plan and elevation needed to build out a project, and we meet with everyone on the team to make sure they understand the design. Our design intent drawings include:
- Final Floor Plans
- RCPs
- Finish Plans Power and data plans
- Custom furniture
- Art Curation and Installation
- Final elevations with finish tags and dimensions
- Final material specifications and schedules
- Residential SPEC Book
- Custom Wallpaper, Fabric, Rugs
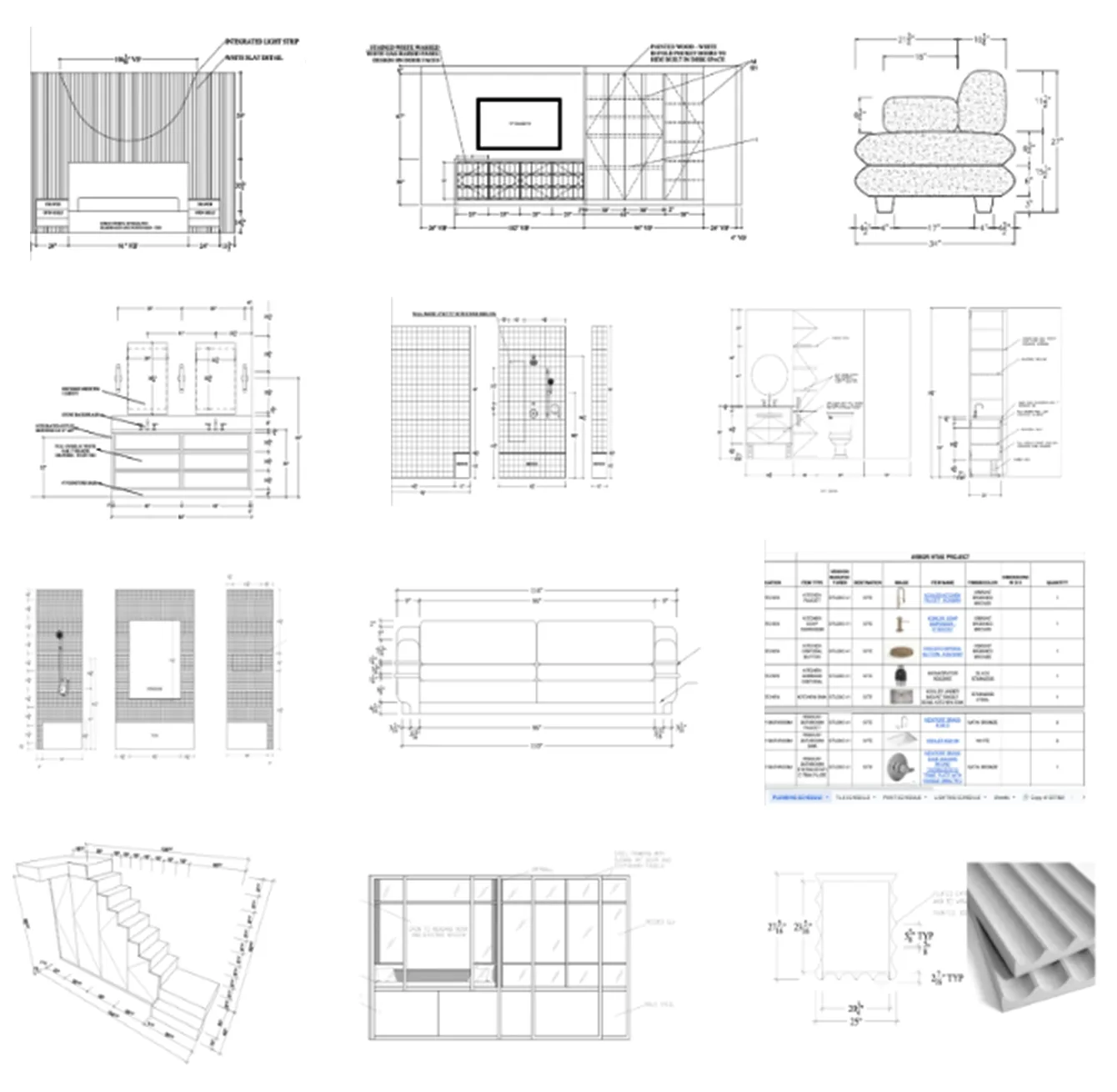
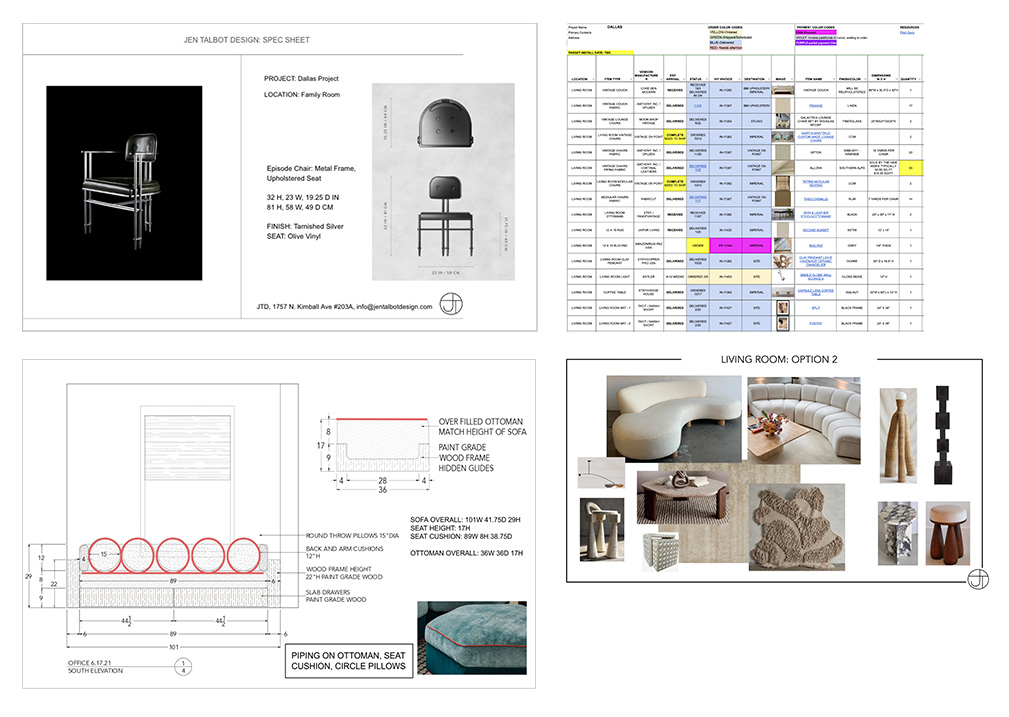
FF&E + Procurement
Products, purchasing, and project management.
For our RESIDENTIAL PROJECTS, we purchase, track and install everything so you don’t have to. We support the project from beginning to end at all points of project management. Everything from windows, walls, floors, to where you sit. We work closely with vendors to create any idea a reality. From custom furniture, rugs, wallpaper, lighting to a curated art program. We manage every detail, from concept to install.
For our HOSPITALITY PROJECTS, once we have made our selections, we will work collaboratively with procurement experts to bring the vision to life, on time and on budget.