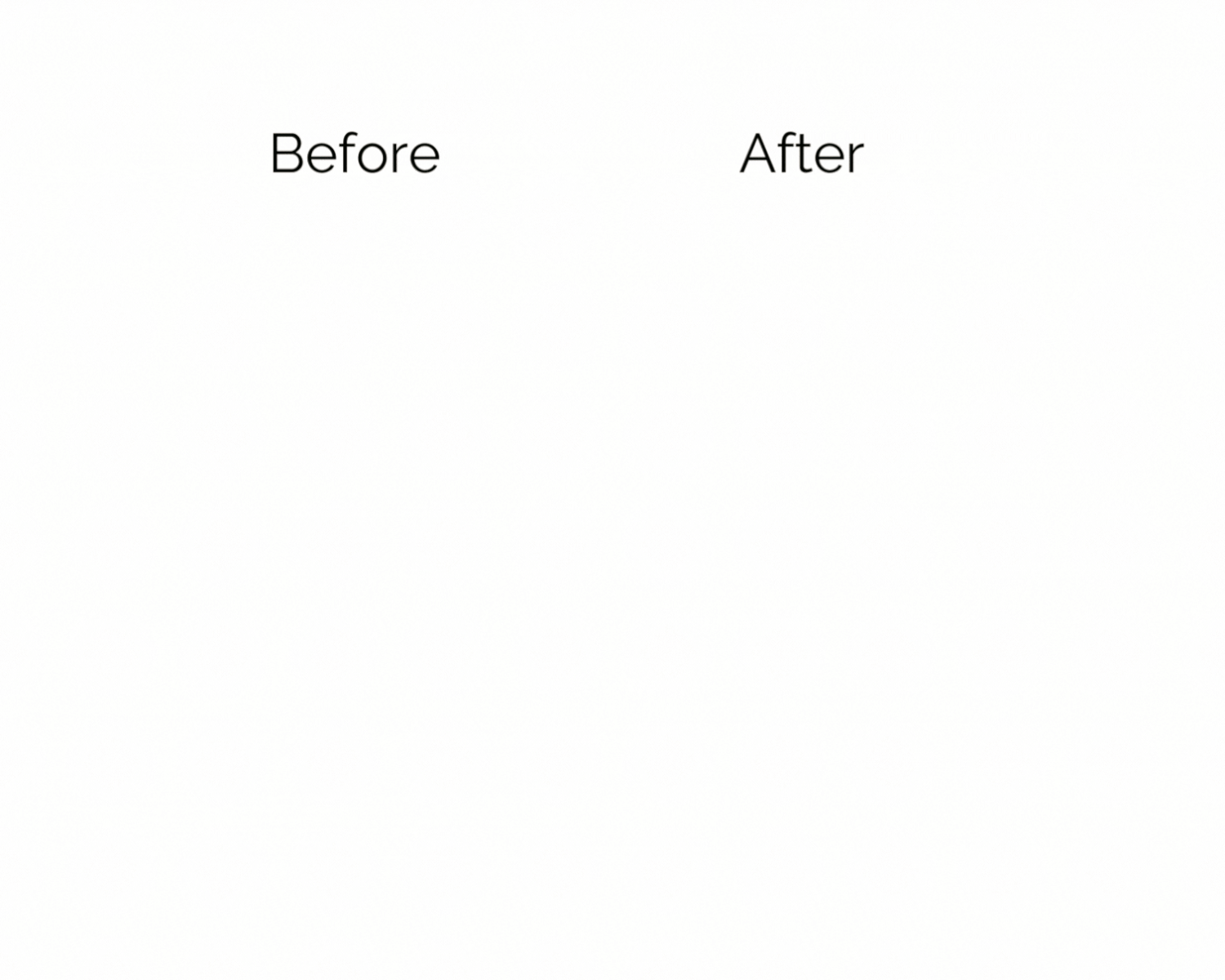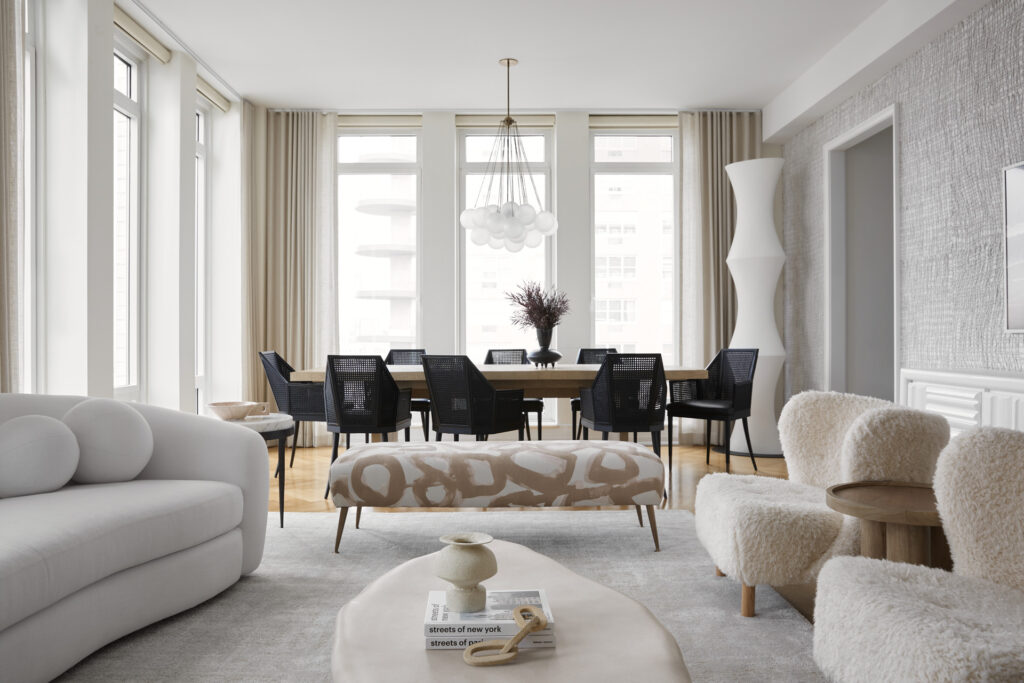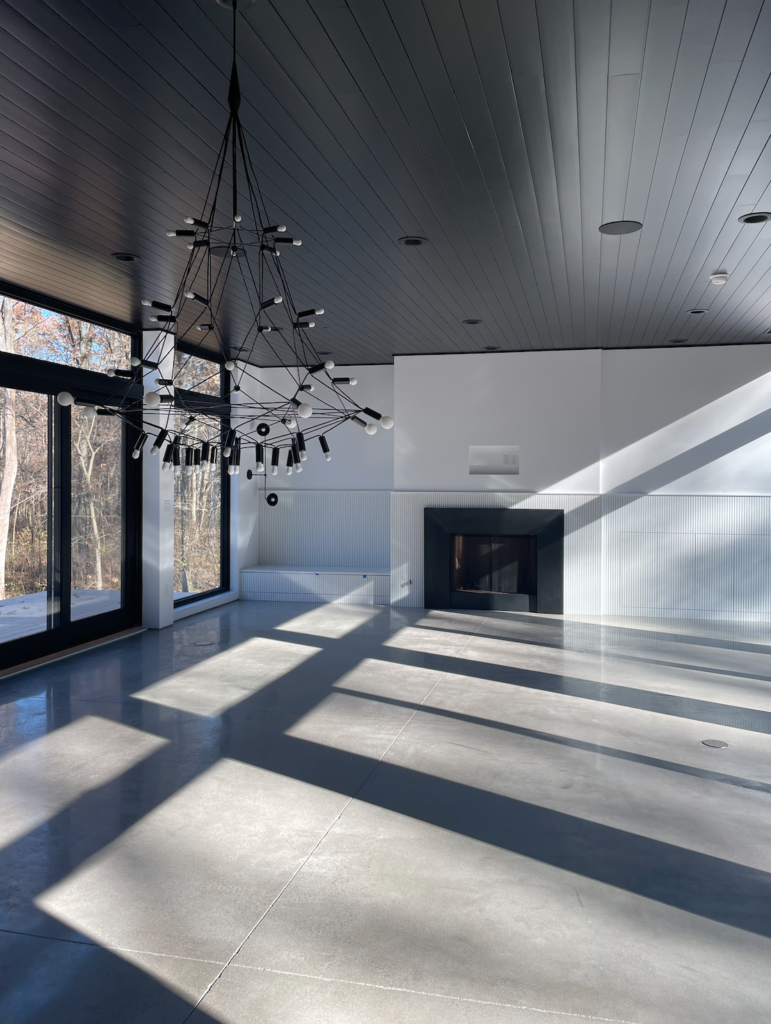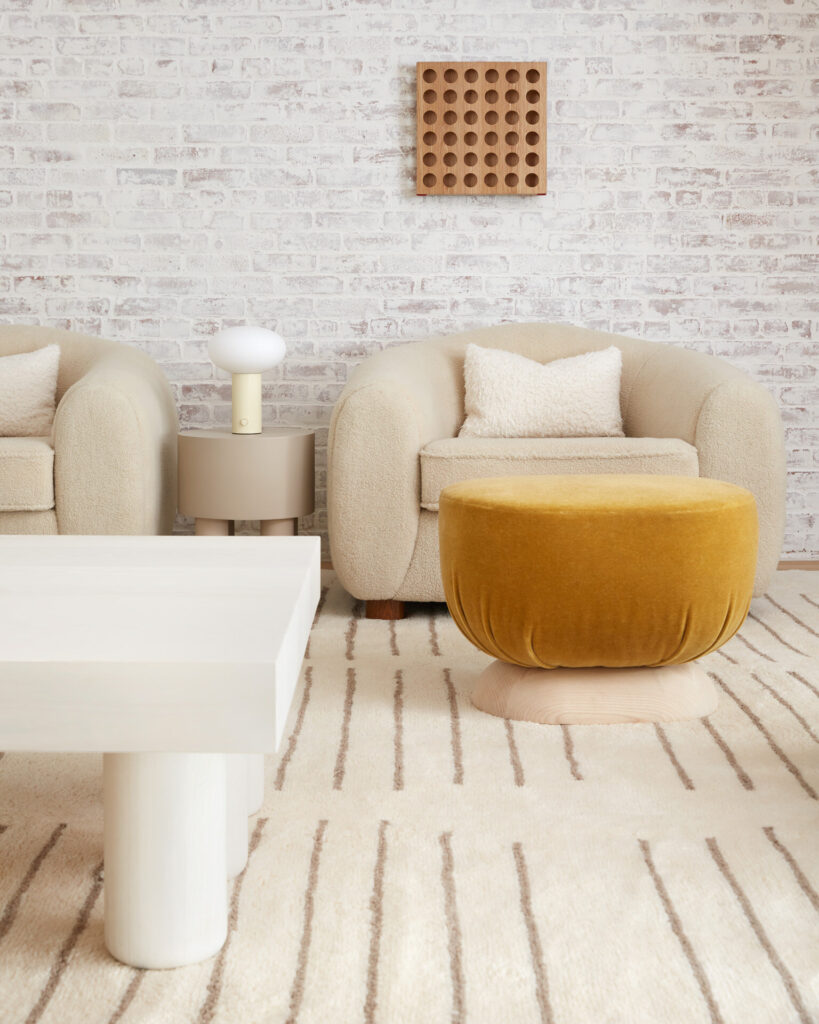Last month, we officially wrapped up our SAN FRANCISCO MODERN project. This project was truly a labor of love. We completely transformed a San Francisco row house kitchen, family room, and living room—all during the height of COVID.
To transform the space from being stuck in the tumbled-brick era of the early 2000’s to fresh, sophisticated, and modern, we capitalized on the natural sunlight and moved the sink to face the window rather than the wall. We also devised an out-of-the-box approach to the classic kitchen island, installing a custom bench seating area that established the kitchen area as a distinct space from the family room area. The fireplace surround was updated with a bold high movement stone to offset the quiet textured wallpaper. This area was also flanked by custom built-in shelving, storing an extensive board game collection for family game night. We worked with pro photographer Christopher Stark to capture the essence of the space.



